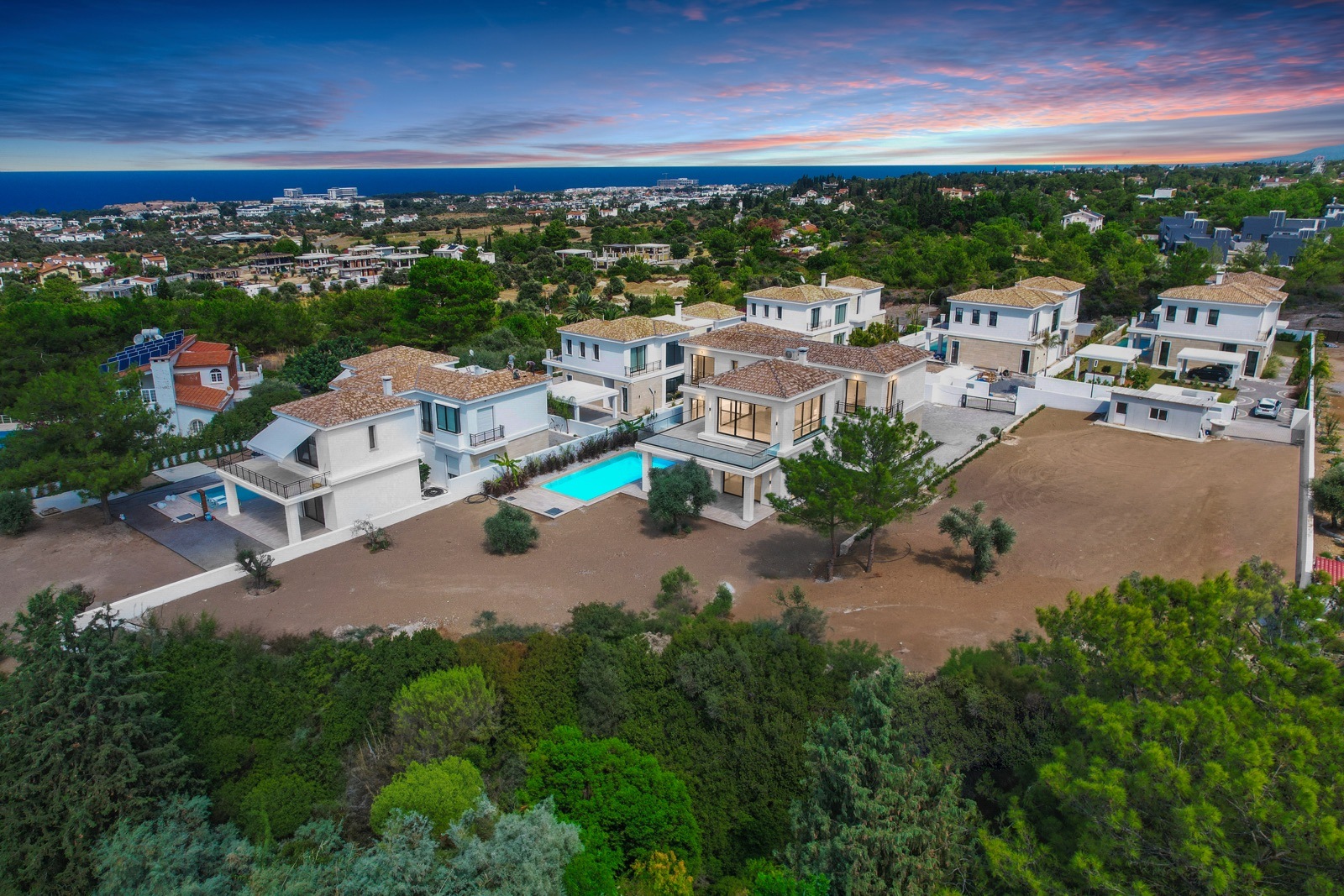Specifications
Total Interior – 380 m²
Floor 1: 194 m², Floor 2: 186 m²
Closed Terrace – 66 m²
Balcony – 68 m²
Patio – 200 m²
Total Living Space – 714 m²
Plot – 2230 m² + 200 m² Valley Side Government Land
- 11x5 meters private swimming pool
- Ground Floor and 1st Floor Living Rooms
- All 4 bedrooms en-suite
- Separate utility and laundry room
- Full height suspended ceilings
- Top quality fitted kitchens
- Kitchen white goods (fridge, oven, hob, cooker hood, microwave, dishwasher)
- Wardrobes
- Heat installation aluminium double glazed sliding doors and windows
- Damp proof installation
- Underfloor heating infrastructure
- VRF system for heating and cooling
- Fireplace
- Floor materials travertine and parquet
- Double garage
- Well
- Garden top clean soil
